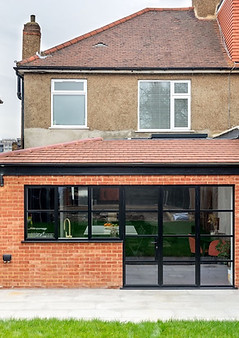
✅ Fully insured
🧾 Free quotes
⏱ On-Time Delivery
👷Skilled local teams
SCL Firm specializes in delivering high-quality home extensions designed to enhance your living space and increase property value. From open-plan kitchen/diners to additional bedrooms or home offices, our services cater to your unique needs. Serving Hertfordshire, Bedfordshire, Cambridgeshire, Buckinghamshire, and Harrow, we ensure seamless project management and skilled execution. Contact us for a free quote and discover how our home extensions can transform your home.
Conversion Types
Rear Extension
Open up the back of your home for a larger kitchen/diner with great garden connection.

Wrap-Around Extension
Combine rear + side for maximum footprint, light and flow.

Side Return / Side Extension
Make narrow or unused space work, ideal for Victorian/Edwardian layouts.

Double-Storey Extension
Add bedrooms/bathrooms above new ground-floor space for the best cost-per-m².

Building Contractor SCL Firm
What’s Included
-
Groundworks, drainage alterations, DPM/DPC
-
Structure: foundations, steels (RSJs), lintels, load-bearing changes
-
External envelope: brick/block/render/cladding to match or complement
-
Roofing: flat/pitched/warm roof, skylights/rooflights
-
Windows/doors: energy-efficient glazing, sliders/bifolds
-
First & second fix: electrics (NICEIC), plumbing/heating (Gas Safe where required), ventilation
-
Interior: plastering, screeds, flooring, joinery, decorating
-
Kitchen/utility fit (optional), bathrooms (if double-storey)
-
Building control liaison and final sign-off


Our Process
1) Consultation & Advice — feasibility, budget ballparks, PD vs planning. 2) Survey & Measure — structure, services and access. 3) Itemised Quote & Programme – fixed price for a defined scope 4) Build & Weekly Updates – tidy site, staged inspections, predictable progress 5) Handover & Aftercare – snagging, certificates, care information
Planning & Permissions
Many extensions require planning permission, while some smaller schemes may fall under Permitted Development (subject to size/position rules). We’ll confirm your route, work with your designer or introduce trusted architects/engineers, and handle building-control coordination throughout.
Timelines (guide only)
Single-storey: ~8–14 weeks Double-storey: ~12–20+ weeks Wrap-around: ~12–22+ weeks Actual duration depends on structure, ground conditions, access and specification. We’ll confirm after survey.
Options & Upgrades
Underfloor heating • Rooflights/lanterns • Aluminium sliders/bifolds • Feature glazing • Pantry/utility fit-out • Bespoke joinery • Smart controls • Energy upgrades (insulation, glazing, lighting)
FAQs
Do I need planning permission? We’ll advise PD vs planning at consultation and support the application if required. Can you match my existing materials? Yes — we specify brick/render/roof tiles and profiles to achieve a coherent finish. Will you manage building control? Yes — we coordinate inspections and provide final certification. Can you include the kitchen and interiors? Absolutely. We can deliver a turnkey package: kitchen/utility, flooring, decoration. What if ground conditions are poor? We’ll discuss engineer-recommended solutions (e.g., deeper foundations, piles) with transparent pricing. Do you work while we live at home? Often yes. We phase works and keep a tidy, safe site to minimise disruption.
